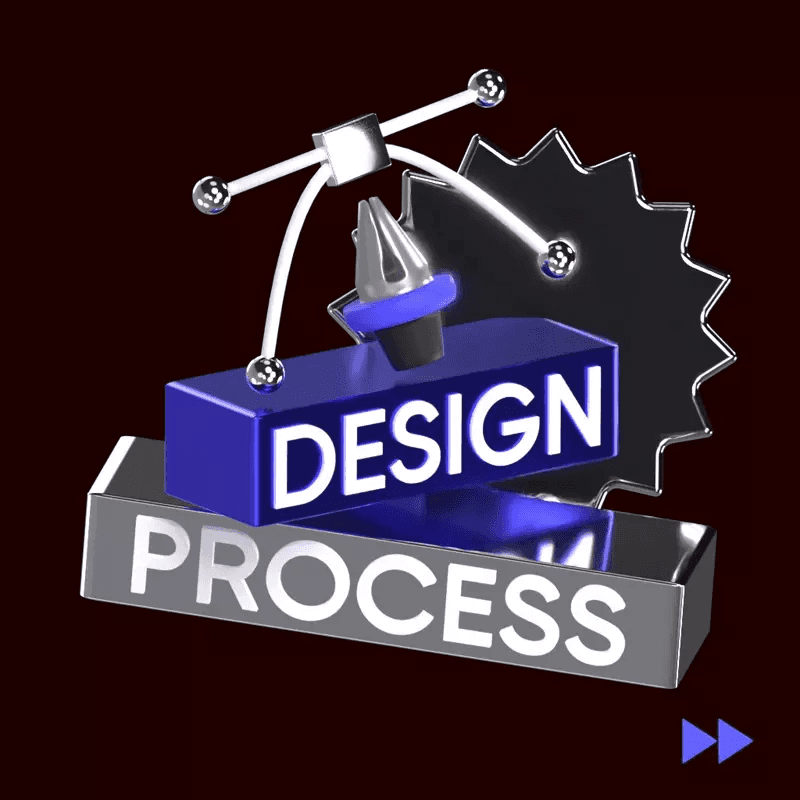Architectural Visualization
Architectural Visualization
Architectural Visualization
Architectural Visualization refers to the process of creating realistic and visually compelling representations of architectural designs using various digital tools and techniques. It plays a crucial role in helping architects, designers, and real estate professionals communicate and present their ideas to clients, stakeholders, and the general public.
1. Overview:
Architectural visualization involves transforming 2D drawings, blueprints, or CAD models into immersive 3D visualizations that accurately depict the proposed architectural project. These visualizations can range from static images to dynamic animations, virtual reality experiences, or interactive walk-throughs.
2. Purpose and Benefits:
The primary purpose of architectural visualization is to enable stakeholders to visualize and understand the design concept, spatial relationships, material choices, lighting effects, and overall aesthetics of a building or space before it is constructed. This process helps in making informed decisions, garnering support, and reducing the risk of costly design errors or misinterpretations.
The benefits of architectural visualization include:
Enhanced Communication: Visual representations facilitate effective communication between architects, clients, contractors, and other project stakeholders, ensuring a shared understanding of the design intent.
Realistic Visualization: By incorporating realistic textures and materials, lighting, and environmental factors, architectural visualization helps create accurate representations that closely resemble the final built environment.
Design Iteration: Visualization allows architects to experiment with different design options, quickly iterate, and make informed decisions based on visual feedback, leading to improved design outcomes.
Marketing and Sales: High-quality visualizations are valuable marketing tools for real estate developers, enabling them to showcase properties, attract potential buyers, and secure investments.
Cost and Time Savings: Detecting design flaws or conflicts early in the visualization stage can save significant costs and time during the construction phase.
3. Tools and Techniques:
Architectural visualization utilizes a range of software tools and techniques to create realistic renderings and animations. These include:
Computer-Aided Design (CAD) Software: CAD software allows architects to create accurate 2D and 3D models of buildings and spaces.
Rendering Software: Rendering software converts 3D models into high-quality images or animations by simulating lighting, materials, and environmental effects.
Virtual Reality (VR) and Augmented Reality (AR): VR and AR technologies provide immersive experiences, allowing users to virtually explore and interact with architectural designs in a realistic manner.
Photorealistic Texturing: Texturing techniques involve applying realistic materials, textures, and finishes to 3D models to enhance visual fidelity.
Lighting Simulation: Simulating lighting conditions helps architects evaluate the impact of natural and artificial lighting on the overall ambiance and appearance of the design.
4. Future Trends:
Architectural visualization is continuously evolving, driven by advancements in technology and increasing demand for immersive experiences. Some emerging trends in the field include:
Real-Time Visualization: The ability to render and visualize architectural designs in real-time, allowing instant feedback and interactive exploration.
Virtual Reality and Augmented Reality Integration: Integration of VR and AR technologies into architectural visualization workflows, enabling users to experience designs in a more interactive and immersive manner.
Artificial Intelligence (AI) Assisted Visualization: AI algorithms can assist in automating certain aspects of the visualization process, such as generating realistic textures or optimizing lighting.
Mobile Visualization: Mobile applications and platforms that allow users to view and interact with architectural designs on their smartphones or tablets, enhancing accessibility and collaboration.
In conclusion, architectural visualization is a vital tool that empowers architects and designers to communicate their ideas effectively, make informed decisions, and create visually stunning representations of architectural designs. By bridging the gap between imagination and reality, it helps shape the future of the built environment.
15,000+ customizable 3D design assets
for UI/UX, website, app design and more


quote post


Information post


marketing post
Sign up for free
View All
A
B
C
D
E
F
G
H
I
J
K
L
M
N
O
P
Q
R
S
T
U
V
W
X
Y
Z
#
View All
A
B
C
D
E
F
G
H
I
J
K
L
M
N
O
P
Q
R
S
T
U
V
W
X
Y
Z
#
View All
A
B
C
D
E
F
G
H
I
J
K
L
M
N
O
P
Q
R
S
T
U
V
W
X
Y
Z
#
Tools
Create
Tools
Create