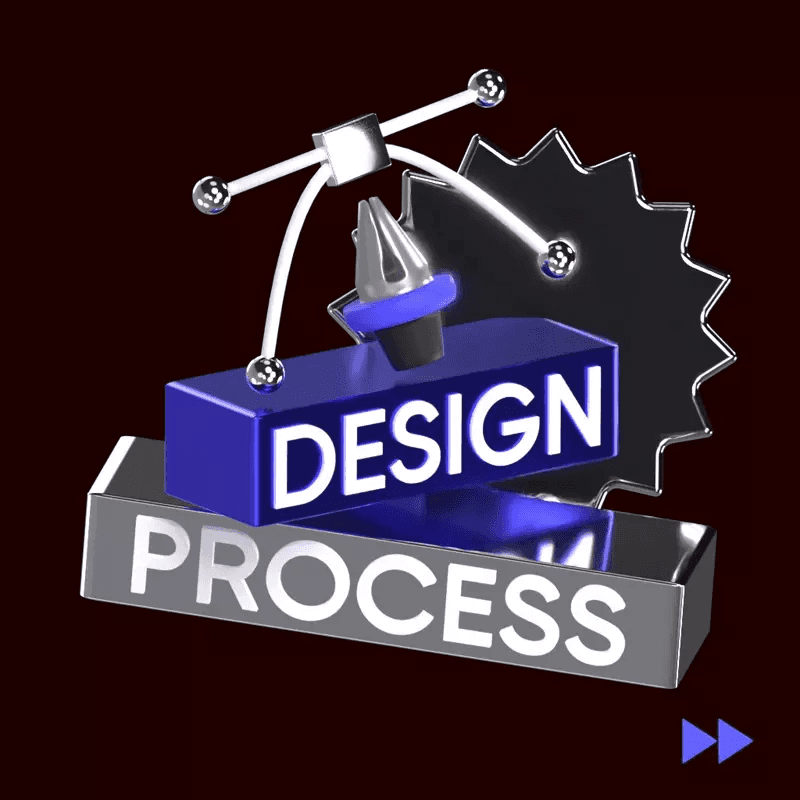Floor Plan Rendering
Floor Plan Rendering
Floor Plan Rendering
Floor plan rendering refers to the process of creating a visual representation of a building's floor plan using computer-generated graphics. It is a crucial element in architectural design, real estate marketing, interior design, and construction planning. Floor plan renderings provide a comprehensive overview of the spatial arrangement, dimensions, and layout of a property, allowing stakeholders to visualize the distribution of rooms, furniture, and other elements within the space.
Using advanced software and technology, floor plan rendering transforms 2D architectural drawings into realistic and visually appealing images. These renderings can be presented in various formats, including digital images, videos, or interactive virtual tours, enabling users to explore and experience the property virtually.
There are several key benefits of floor plan rendering:
Enhanced Visualization: Floor plan renderings provide a realistic representation of a property's layout, allowing architects, designers, and clients to visualize the final result before construction begins. This helps in making informed decisions regarding design, aesthetics, and functionality.
Effective Communication: Floor plan renderings serve as a visual communication tool between architects, designers, contractors, and clients. They facilitate clear and precise communication by illustrating design concepts, spatial relationships, and material choices.
Marketing and Sales: Real estate developers and agents utilize floor plan renderings to market properties effectively. These visually appealing representations enable potential buyers or tenants to envision themselves in the space, increasing the chances of closing a sale or lease agreement.
Space Planning: Interior designers and decorators rely on floor plan renderings to plan the placement of furniture, fixtures, and decor elements within a space. By visualizing the spatial arrangement, they can optimize the usage of available space and ensure a harmonious design.
To create a floor plan rendering, architectural professionals employ specialized software such as AutoCAD, SketchUp, or 3D Studio Max. These tools allow them to accurately model the building's structure, incorporate realistic textures, lighting effects, and even simulate natural elements like landscaping or outdoor views.
In conclusion, floor plan rendering plays a vital role in the architecture, construction, and real estate industries. By providing a detailed and visually captivating representation of a property's layout, it aids in effective communication, decision-making, marketing, and space planning. Whether for residential, commercial, or industrial purposes, floor plan renderings serve as a valuable tool in bringing architectural visions to life.
15,000+ customizable 3D design assets
for UI/UX, website, app design and more


quote post


Information post


marketing post
Sign up for free
View All
A
B
C
D
E
F
G
H
I
J
K
L
M
N
O
P
Q
R
S
T
U
V
W
X
Y
Z
#
View All
A
B
C
D
E
F
G
H
I
J
K
L
M
N
O
P
Q
R
S
T
U
V
W
X
Y
Z
#
View All
A
B
C
D
E
F
G
H
I
J
K
L
M
N
O
P
Q
R
S
T
U
V
W
X
Y
Z
#
Tools
Create
Tools
Create